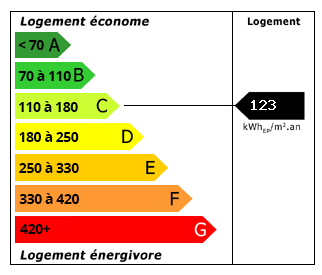Large Charming House with a Lovely View of the Ariege Pyrenees
€899,000
Advert Reference: 28165
For Sale By Agent
Agency: Selection Habitat Find more properties from this Agent
Find more properties from this Agent
 Currency Conversion
provided by
Wise
Currency Conversion
provided by
Wise
| €899,000 is approximately: | |
| British Pounds: | £764,150 |
| US Dollars: | $961,930 |
| Canadian Dollars: | C$1,321,530 |
| Australian Dollars: | A$1,483,350 |































Key Info
- Type: Residential (House)
- Bedrooms: 8
- Bath/ Shower Rooms: 3
- Habitable Size: 340 m²
- Land Size: 4,223 m²
Highlights
- Heating: bois, fuel
- Kitchen: aménagée, équipée
Features
- Balcony(s)
- Garage(s)
- Garden(s)
- Land
- Ski
- Terrace(s) / Patio(s)
Property Description
Exclusively at Arieg'immo by Selection Habitat, this unique residence in the immediate vicinity of Tarascon-sur-Ariege will seduce with its architecture and possibilities. Indeed, it is currently separated into 3 dwellings, but could quite easily be transformed into a single large dwelling. Its 3 current dwellings are composed as follows: Ground floor: A T3 of approximately 103 m² with a living room/kitchen, two bedrooms, a shower room, a separate toilet, a storeroom, the boiler room and technical gallery On the 1st floor: a T5 of approximately 152 m² composed of a kitchen open to a dining room and a living room, all with a large balcony facing south and east. Four bedrooms, a shower room and a separate toilet. On the 2nd floor, a T4 of approximately 86 m² composed of a living room, 3 attic bedrooms, an office, a shower room and a separate toilet. On its grounds of more than 4,000 m², there is also a large carport that can accommodate two camper vans, a carport, a garage, a storeroom and an outbuilding. Good quality renovation materials, roof redone in 2017, oil heating (boiler 2017), mains drainage. This prestigious residence will be suitable for many reception projects or simply for a large family home. Information on the risks to which this property is exposed is available on the Georisques website: »
 Energy Consumption (DPE)
Energy Consumption (DPE)
 CO2 Emissions (GES)
CO2 Emissions (GES)
 Currency Conversion
provided by
Wise
Currency Conversion
provided by
Wise
| €899,000 is approximately: | |
| British Pounds: | £764,150 |
| US Dollars: | $961,930 |
| Canadian Dollars: | C$1,321,530 |
| Australian Dollars: | A$1,483,350 |