Property Description
This 300m2 renovated bright and spacious chalet is 300m from the Passy lake and its leisure base in a residential and quiet neighborhood close from all amenities, school, nursery and shops in Domancy.
About 10 km from the ski resorts of Saint Gervais, Megève, Combloux and 20 km from Chamonix-Mont-Blanc & les Houches, this chalet has an exceptional location on a flat plot of 979 m2 totally enclosed and wooded.
This connected home has been renovated in 2015 with high end equipments : alarm, cameras, home automation, 66 RJ45 wall sockets (cat 7 network) on the 3 floors, entirely renovated electricity…
This property has two independent accesses, the ground floor currently houses a commercial enterprise, while the other two levels are used for housing.
With a surface area of 106 m2, this ground floor 4-room level opens onto a 22 m2 reception hall (or waiting room), serving a Dolby Atmos 9.4.4 cinema room of 18 m2, a 15 m2 room for offices, storage or bedroom, a total area of 15 m2 with washbasin that gives access to separate toilets to disabled standards and the soundproof room of the oil boiler and finally a 36 m2 reception area with bay windows overlooking the lawn to the south.
This ground floor is already perfectly adapted to a liberal profession or a commercial company (showroom...), but it can also become a completely independent apartment to rent or remain united with the other two levels to accommodate a large family.
The first level is divided into 4 rooms with a 15 m2 kitchen, a 50 m2 lounge and dining room, a 13.5 m2 bedroom or office, an 8 m2 bathroom and separate toilets, all distributed by a central space of 12 m2 and a landing that gives access by an internal staircase and a phonic door on the ground floor.
The dining room is a pleasant and bright living room of 50 m2, L-shaped, with a cathedral ceiling more than 5 meters high.
The 2nd floor is a 96 m2 night space with 4 bedrooms that can be accessed by a beautiful wooden staircase from the living room and dining room.
Its corridor gives access on the left to 3 bedrooms of 14, 12 and 12 m2 with windows facing north, to the bathroom equipped with toilets of 10 m2 and on the right to the open library space of 11 m2, the parental suite of 19 m2 with its double door opening on to a balcony to the south of 6.5 m long common with the library and to the storage / dressing room of 9 m2.
More information on the website dedicated to this house (only) : https://www.maison74700.fr

 Currency Conversion
provided by
Wise
Currency Conversion
provided by
Wise
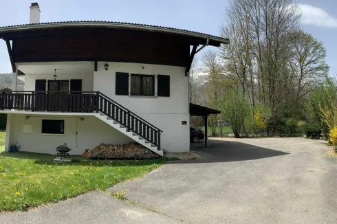
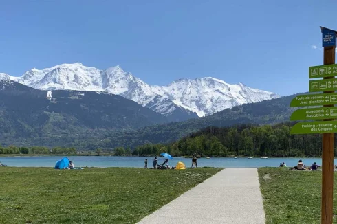
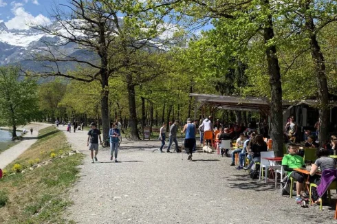
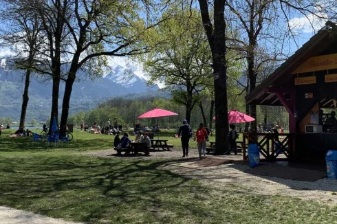
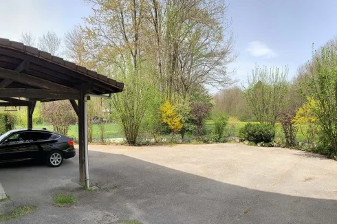
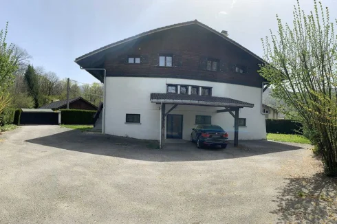

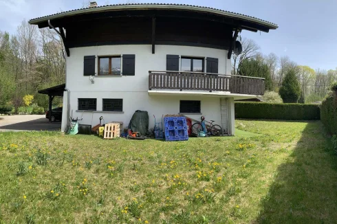
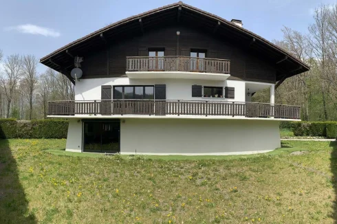
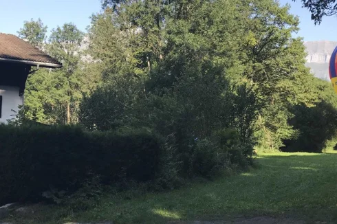
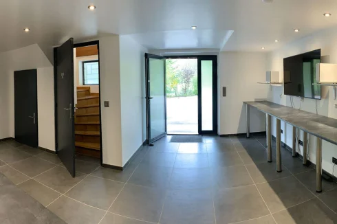
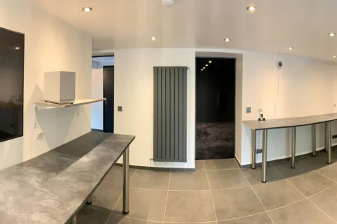
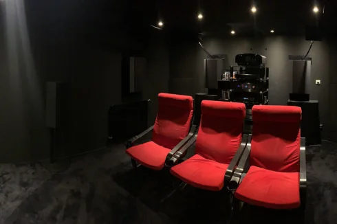
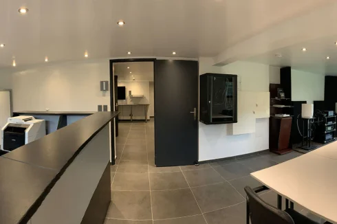
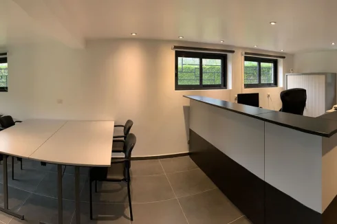
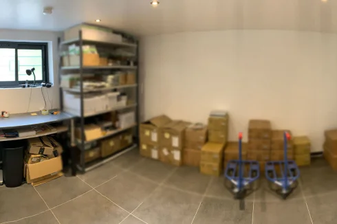
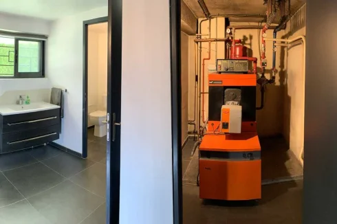
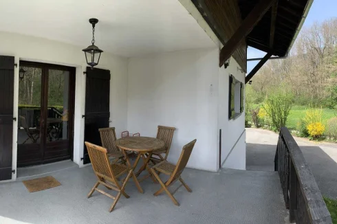
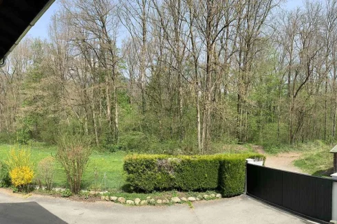
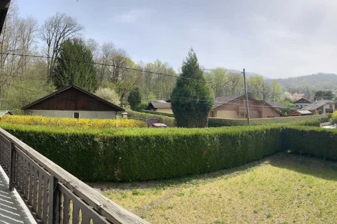
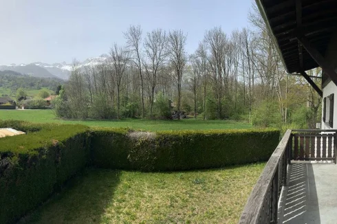
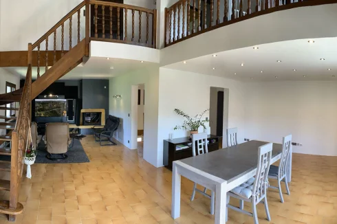
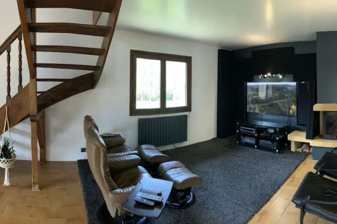
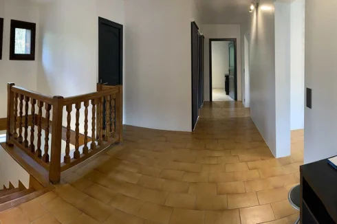
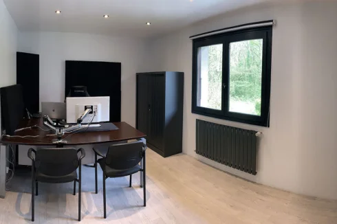
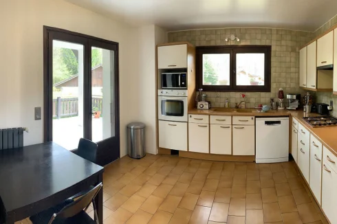
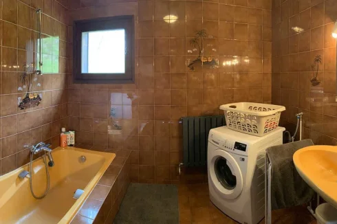
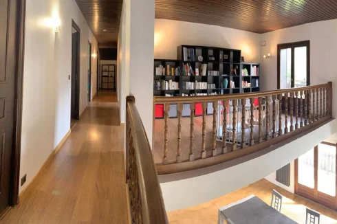
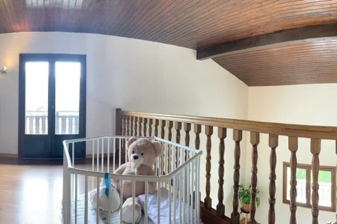
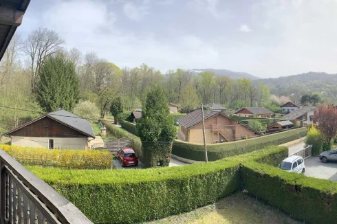
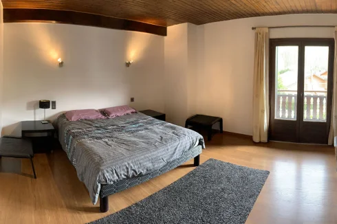
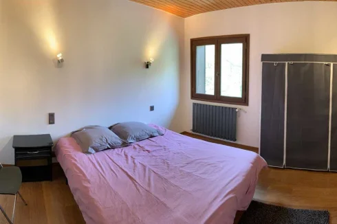
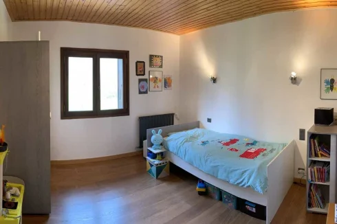
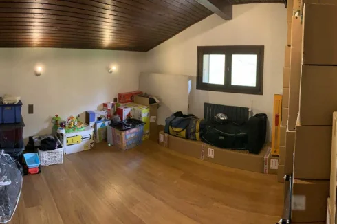
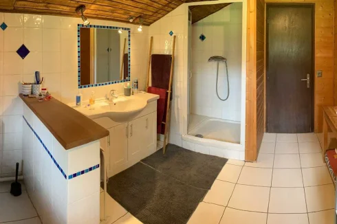

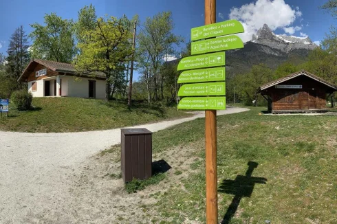
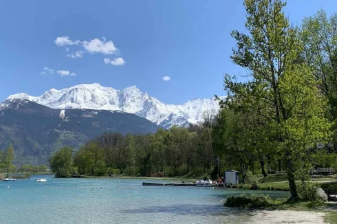
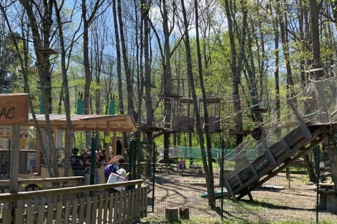
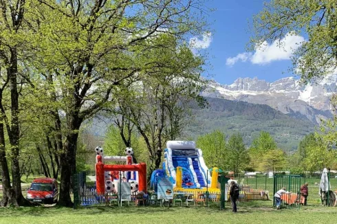
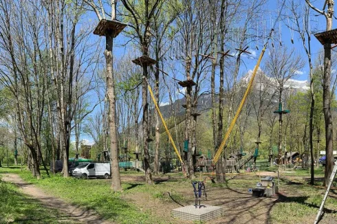
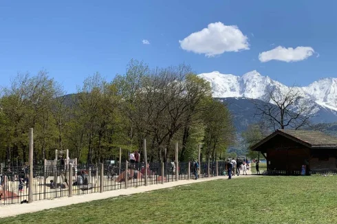
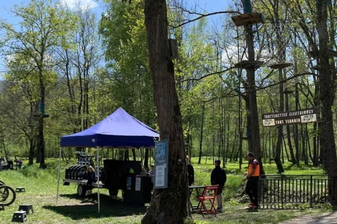
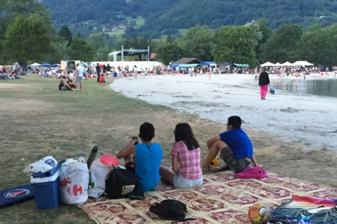
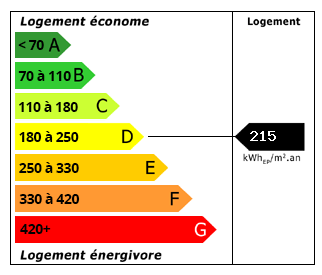 Energy Consumption (DPE)
Energy Consumption (DPE)
 CO2 Emissions (GES)
CO2 Emissions (GES)
 Currency Conversion
provided by
Wise
Currency Conversion
provided by
Wise
